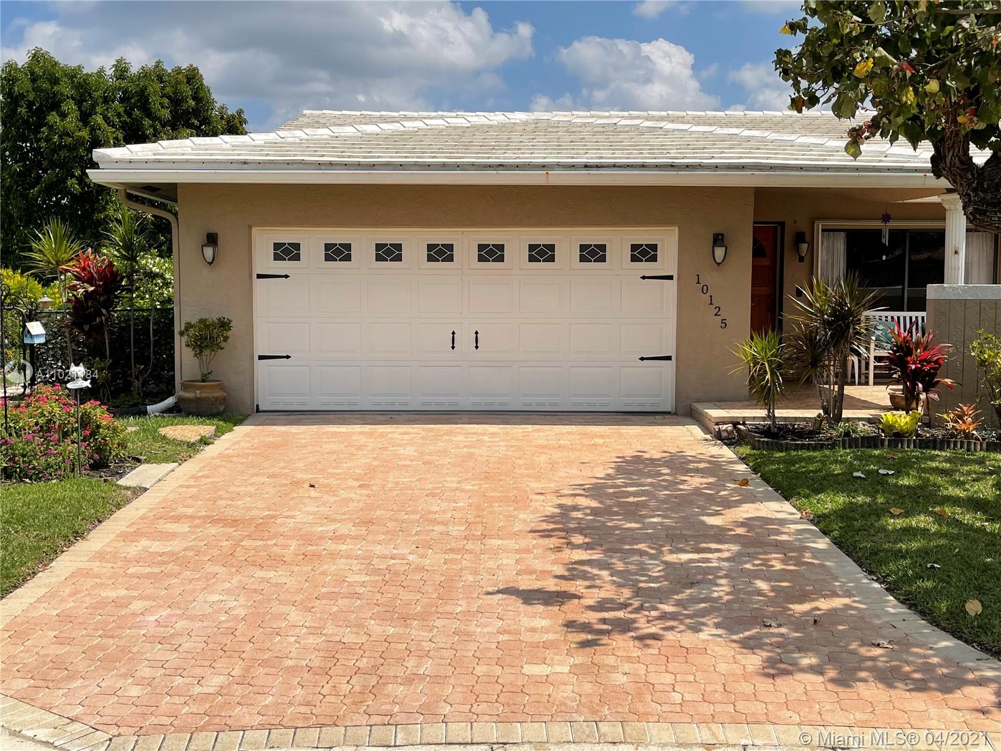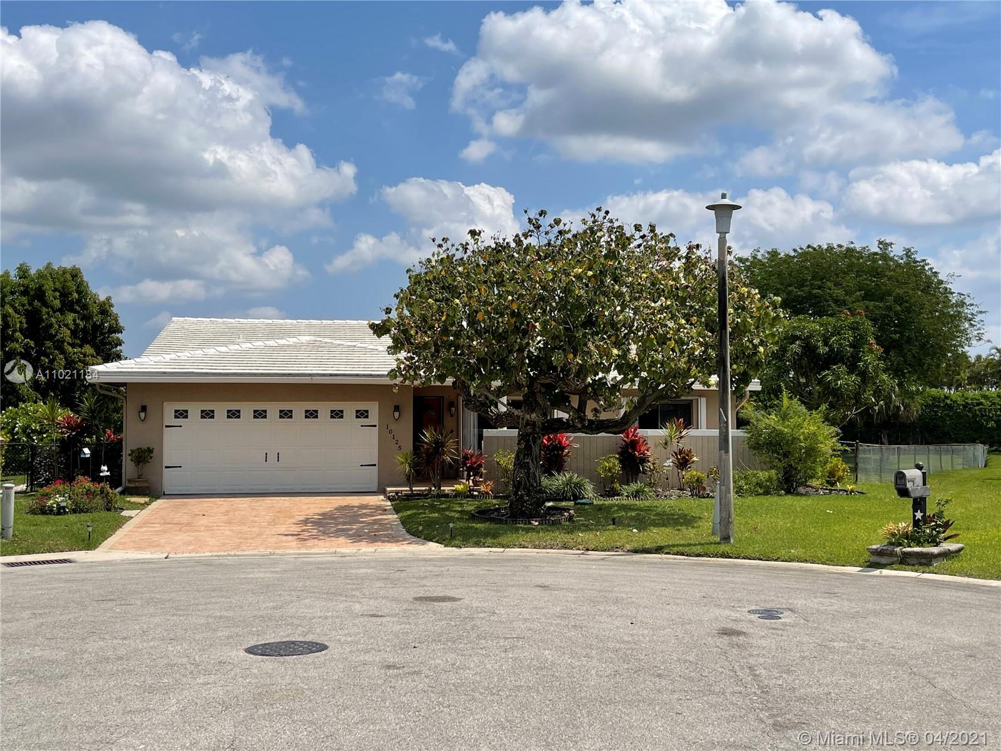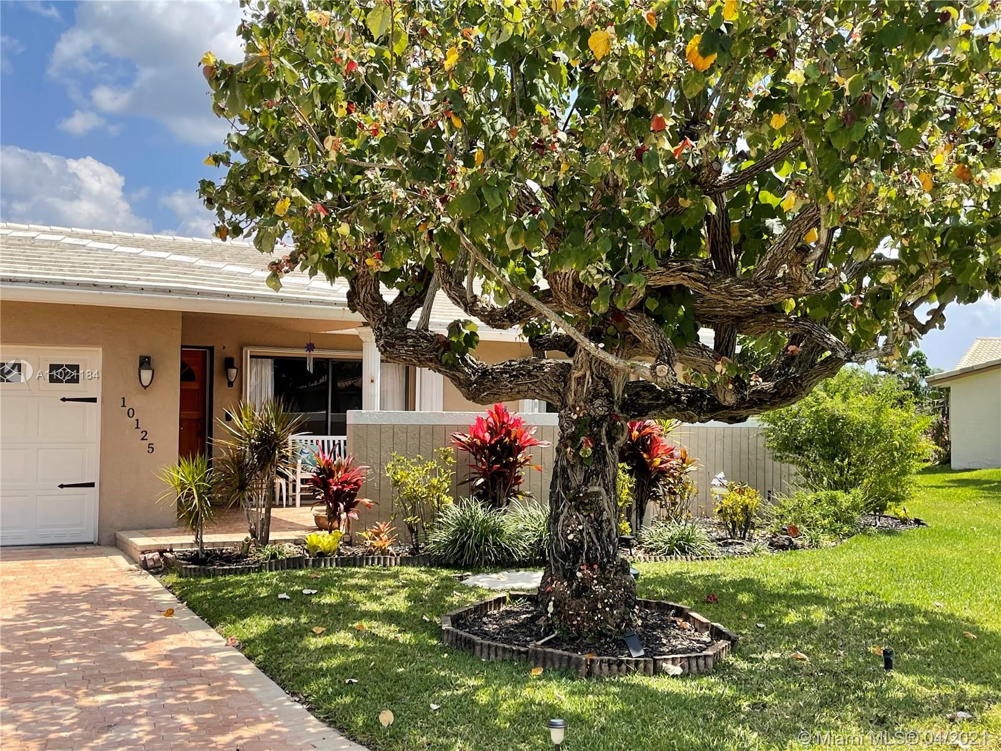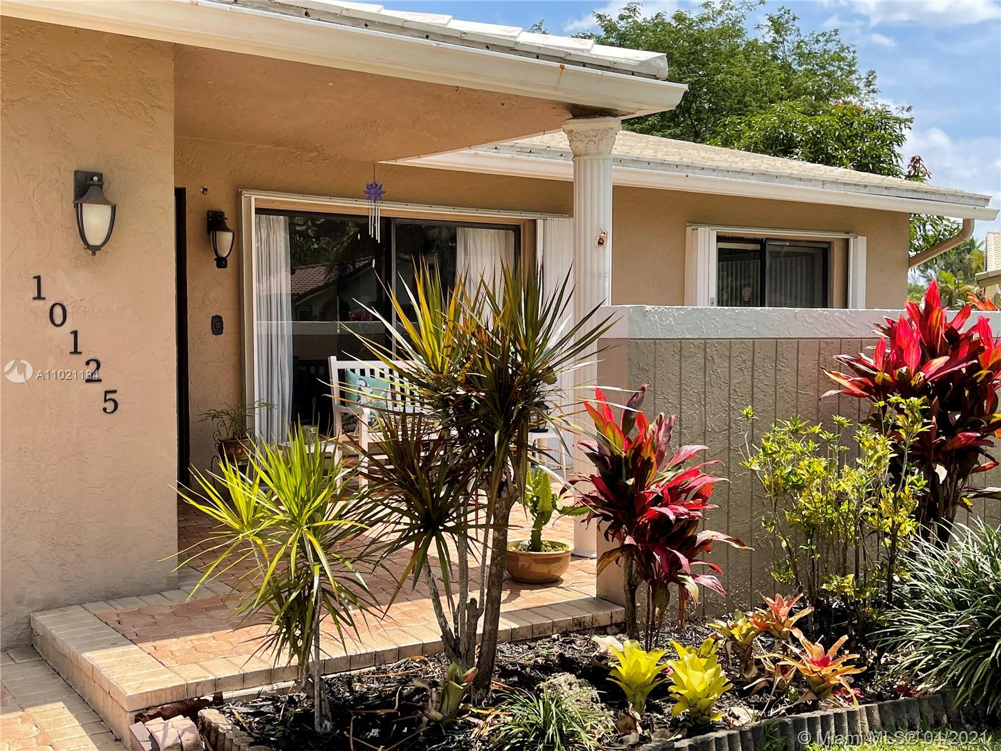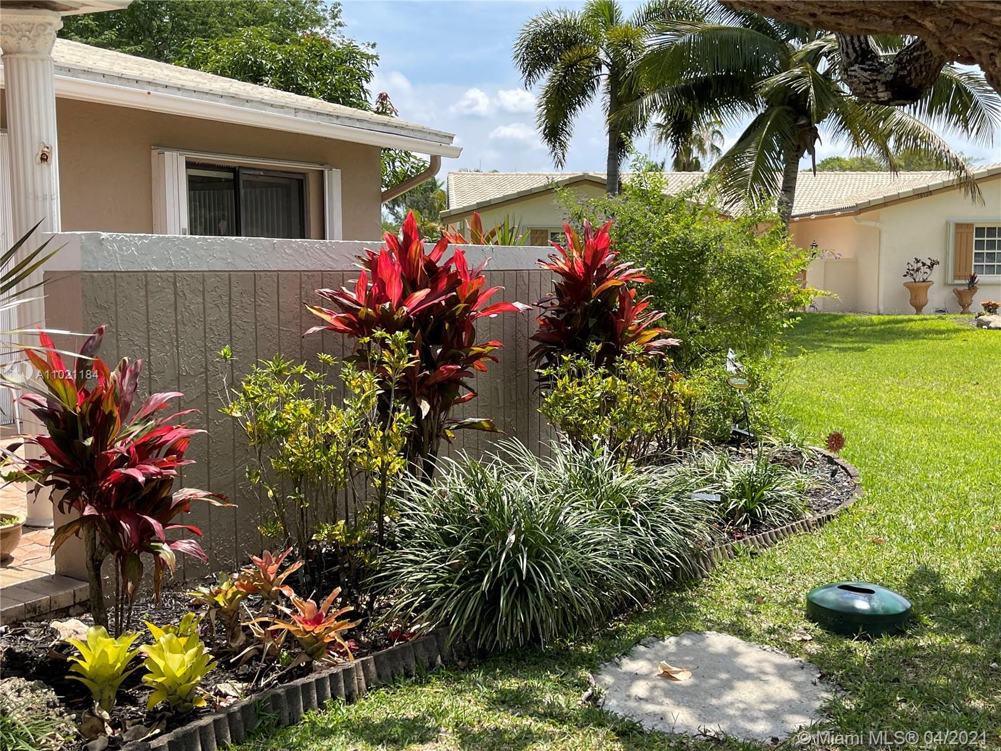$469,000
$459,000
2.2%For more information regarding the value of a property, please contact us for a free consultation.
10125 NW 43rd St Coral Springs, FL 33065
3 Beds
2 Baths
2,173 SqFt
Key Details
Sold Price $469,000
Property Type Single Family Home
Sub Type Single Family Residence
Listing Status Sold
Purchase Type For Sale
Square Footage 2,173 sqft
Price per Sqft $215
Subdivision Deer Run Springs
MLS Listing ID A11021184
Sold Date 05/28/21
Style Detached,One Story
Bedrooms 3
Full Baths 2
Construction Status Resale
HOA Y/N No
Year Built 1975
Annual Tax Amount $4,910
Tax Year 2020
Contingent No Contingencies
Lot Size 0.303 Acres
Property Description
A must see! Gorgeous 3 Bed, 2Bath house in heart of Coral Springs. Property sits on a very Large water front lot, in a caul-de-sac, quite neighborhood, paved drive way fenced in back yard with gorgeous landscape and fruit trees, Wood floors & Tile through out, Bright open floor plan from interior to the beautiful private backyard with extended screened porch to enjoy the out doors, the entrance opens to a spacious living room leading to the kitchen. The kitchen offers an open layout plan ceiling lights with lots of cabinet space with an island and walking pantry ,ceiling fans with lights through out. Hugh master bedroom with he's & her closet. Master bath has a step in shower and is tiled, all other rooms are also large & bright, house has a wired in generator & windows have h/shutters.
Location
State FL
County Broward County
Community Deer Run Springs
Area 3625
Direction Please use GPS.
Interior
Interior Features Bedroom on Main Level, Breakfast Area, Closet Cabinetry, First Floor Entry, Handicap Access, Kitchen Island, Living/Dining Room, Main Level Master, Pantry
Heating Central
Cooling Central Air, Ceiling Fan(s)
Flooring Tile, Wood
Furnishings Unfurnished
Window Features Blinds,Sliding
Appliance Dryer, Dishwasher, Electric Range, Electric Water Heater, Disposal, Refrigerator, Self Cleaning Oven, Washer
Laundry In Garage
Exterior
Exterior Feature Enclosed Porch, Fence, Fruit Trees, Lighting
Garage Spaces 2.0
Pool None
Community Features Street Lights
Utilities Available Cable Available
Waterfront Description Canal Front
View Y/N Yes
View Canal
Roof Type Flat,Tile
Street Surface Paved
Handicap Access Accessibility Features, Other
Porch Porch, Screened
Garage Yes
Building
Lot Description 1/4 to 1/2 Acre Lot, Sprinklers Automatic
Faces West
Story 1
Sewer Public Sewer
Water Public
Architectural Style Detached, One Story
Structure Type Block
Construction Status Resale
Schools
Elementary Schools Country Hills
Middle Schools Coral Spg Middle
High Schools Stoneman;Dougls
Others
Pets Allowed No Pet Restrictions, Yes
Senior Community No
Tax ID 484116090230
Acceptable Financing Cash, Conventional, VA Loan
Listing Terms Cash, Conventional, VA Loan
Financing Conventional
Pets Allowed No Pet Restrictions, Yes
Read Less
Want to know what your home might be worth? Contact us for a FREE valuation!

Our team is ready to help you sell your home for the highest possible price ASAP
Bought with Douglas Elliman


